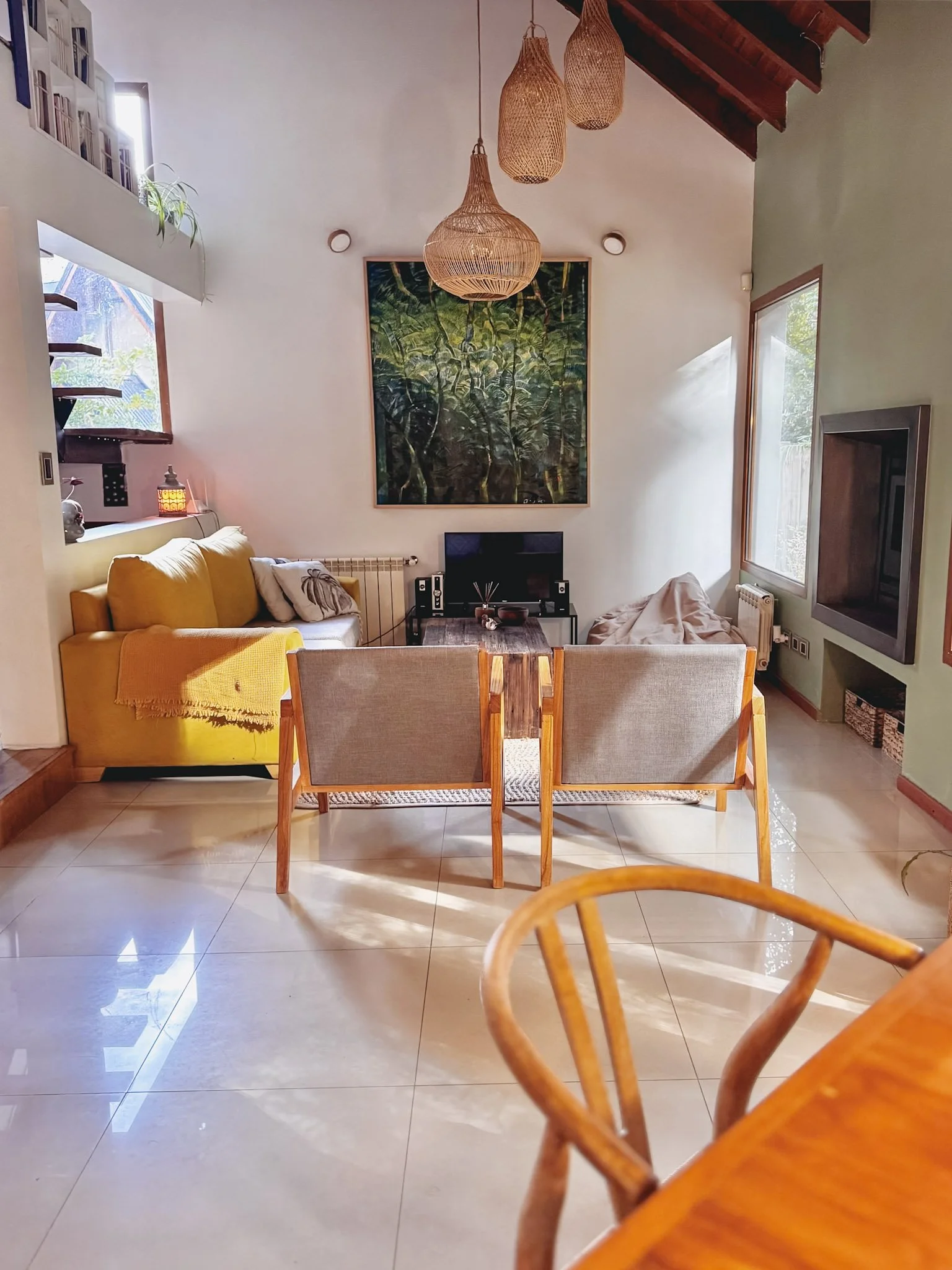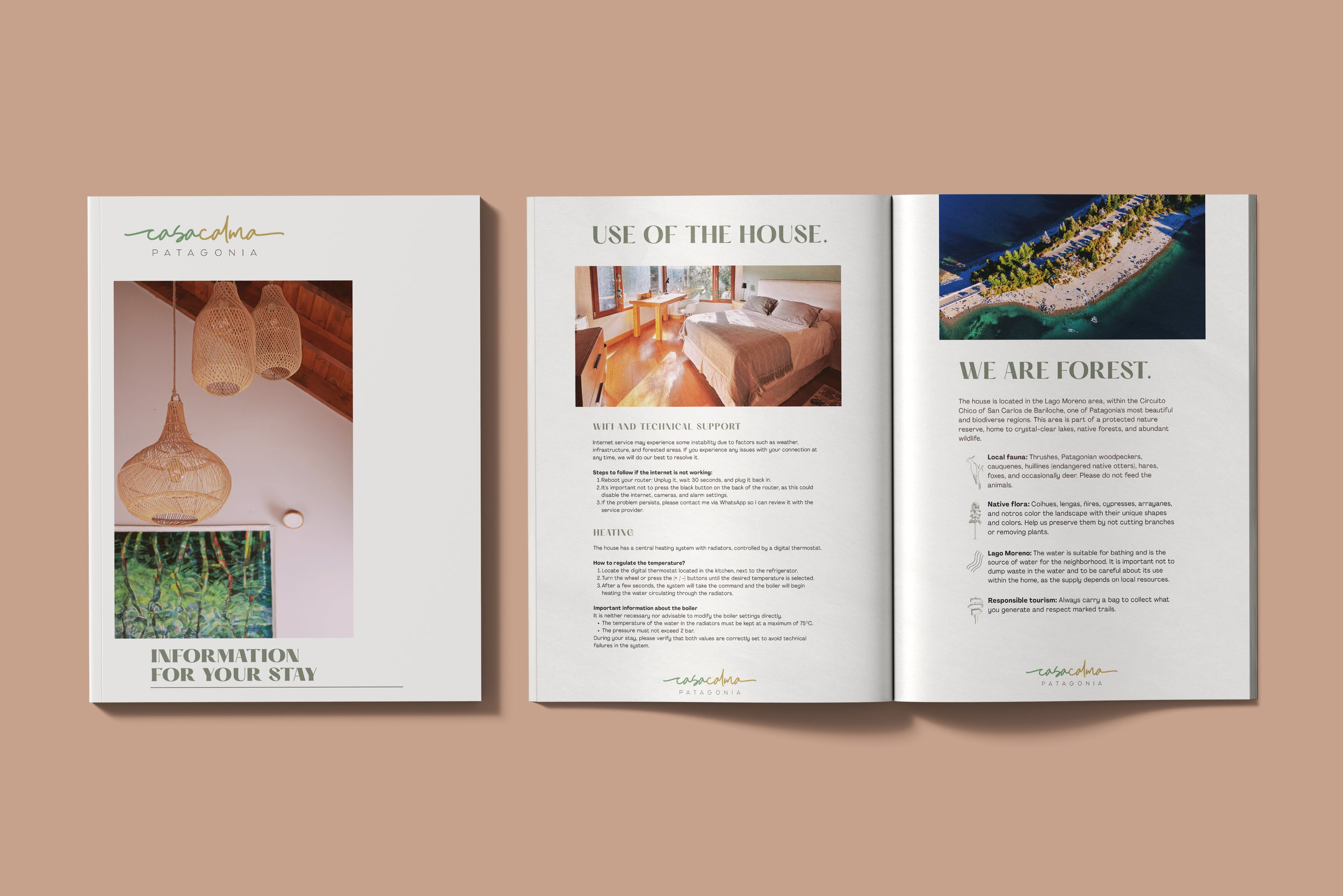Designing identity through serenity and landscape.
A minimalist Japandi-style home nestled in the forests and lakes of Patagonia, Argentina.
From interiors to landscaping, every detail was guided by the concept of calm and wellbeing.
Now a unique Airbnb retreat, Casa Calma has welcomed more than 100 guests from around the world — each describing it as a space of peace, inspiration, and connection with nature.
Project
Casa Calma
Period
2022-2024
Location
Bariloche | Patagonia Argentina
Creative Process
-
What was the challenge?
The house, purchased from its previous owners, had an excellent architectural structure but required completion in key areas such as the bathroom, dressing room, and kitchen.
In addition, the property demanded a landscape design to integrate indoors and outdoors: perennial species, curated flowerbeds, and the care of its private native forest with coihues, ñires, and cypresses.The challenge was to transform a solid base into a living, soulful retreat, where architecture and nature could coexist in harmony.
-
What was the idea?
The guiding concept became its identity: Casa Calma.
The vision was to create a home defined by serenity — a minimalist Japandi style that preserved dialogue with its natural surroundings. Every decision in interiors and landscaping aligned with this: to build a refuge in the forest, a space of relaxation, peace, and wellbeing.
The project was designed not only as a personal sanctuary but also as a unique Airbnb stay, where guests from around the world could immerse themselves in calmness and nature.
-
How was it executed?
Kitchen: redesigned with a Japandi minimal style, featuring a central island as a social and functional hub.
Living Room: replacement of the old fireplace with a modern, secure model; new ventilation system integrated.
Master Bathroom: simplified and visually lightened to create a spa-like feel.
Walk-in Closet: added enclosed storage to improve order and flow.
Reading Nook: upstairs corner with a custom bookshelf framing the staircase, combining safety and atmosphere.
Laundry & Secondary Entrance: built in the basement for practicality.
Landscape Design: perennial plants for year-round greenery, new flowerbeds, and systematic maintenance of the native forest.
Atmosphere: layered lighting, textures, and natural materials to enhance warmth and calm.
All work was developed in stages with local collaborators, blending technical precision with soulful design.
-
What was achieved?
Casa Calma became a destination for travelers worldwide — welcoming guests from the US, UK, France, Italy, China, Australia, and over 15 other countries.
Through design, landscape, and hospitality, the house grew into a space where:
Guests describe the atmosphere as “magical, peaceful, and inspiring.”
Reviews highlight its “unique location in the forest, warm design, and the sense of calm that makes you feel instantly at home.”
Many guests mention that Casa Calma exceeded expectations, offering not only comfort but a transformative experience.
Over the years, more than 100 guests have lived the Casa Calma experience. For each one, the project has delivered what it promised:
a place to slow down, reconnect, and feel at peace in Patagonia’s native forest.








